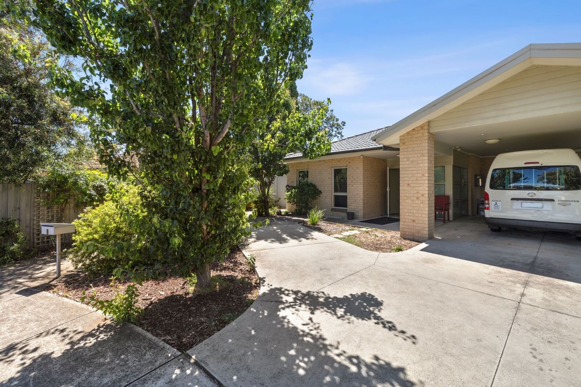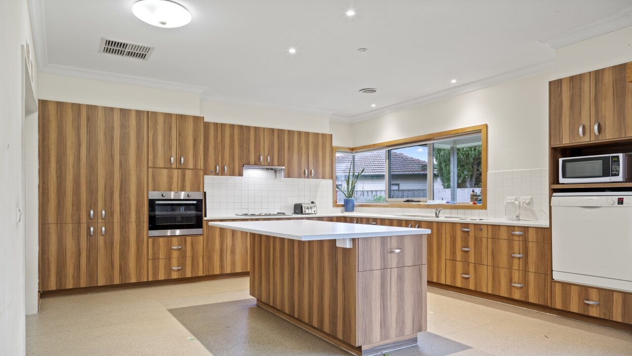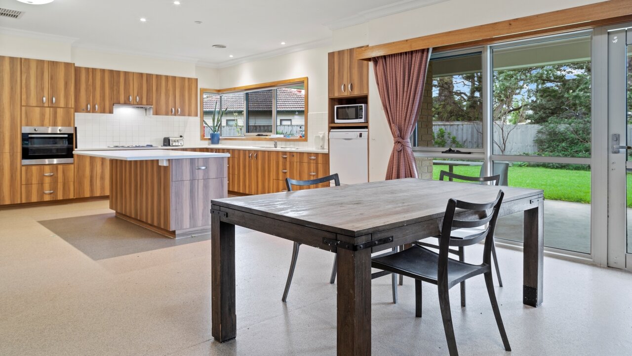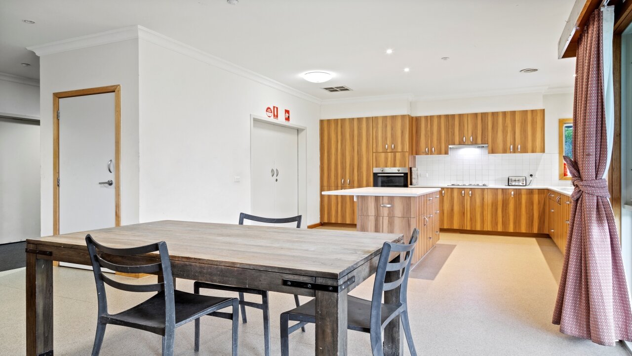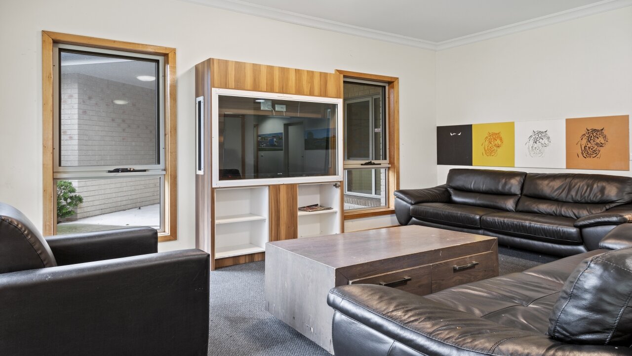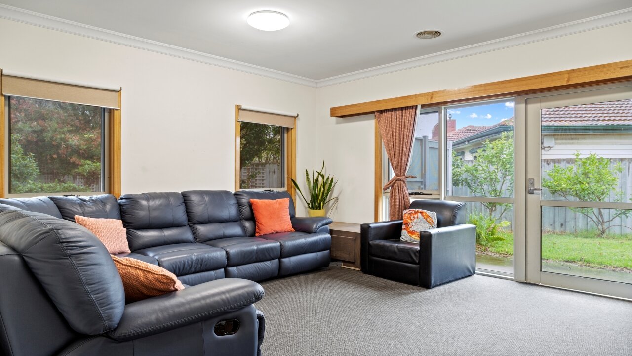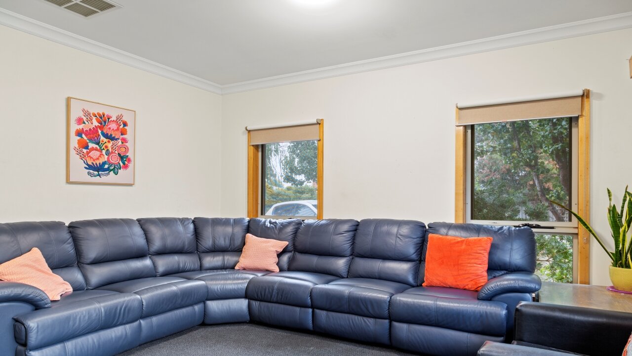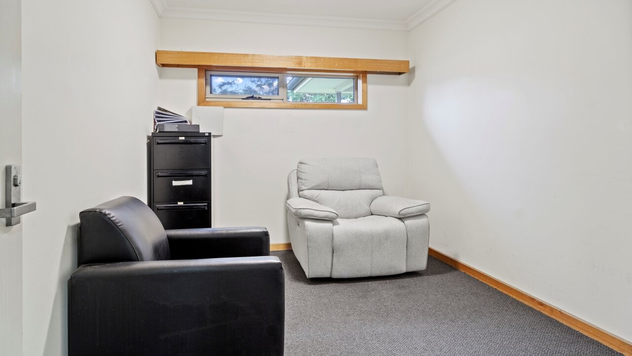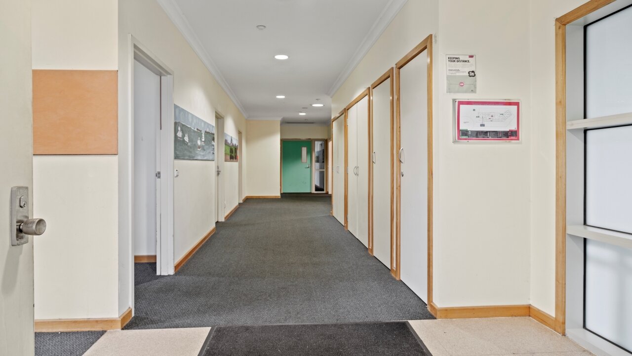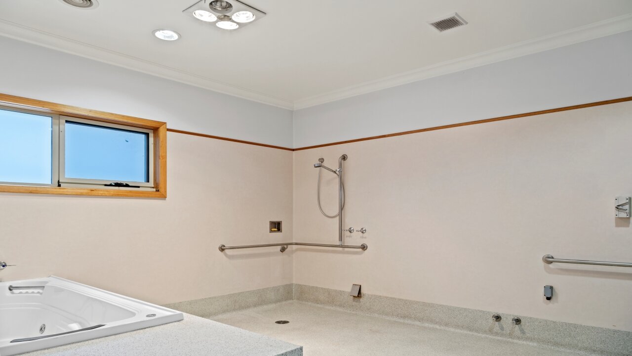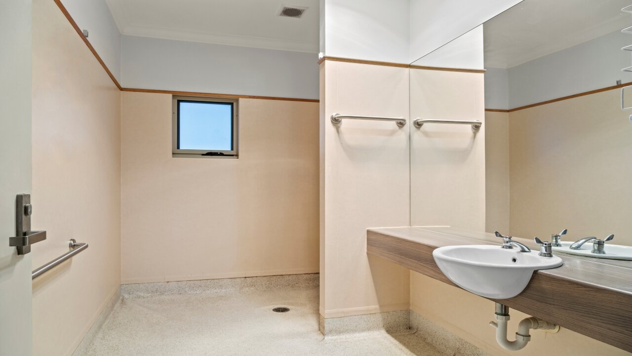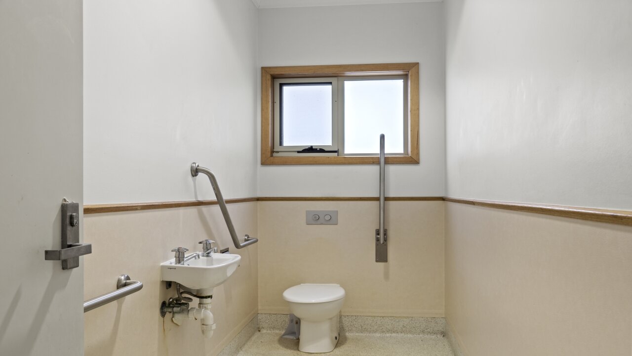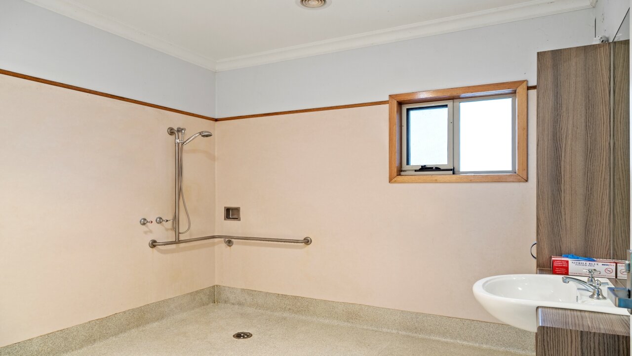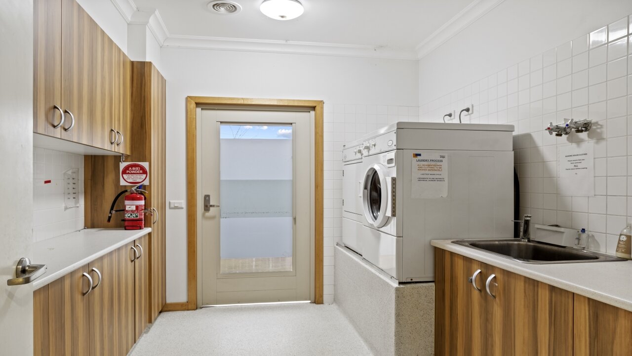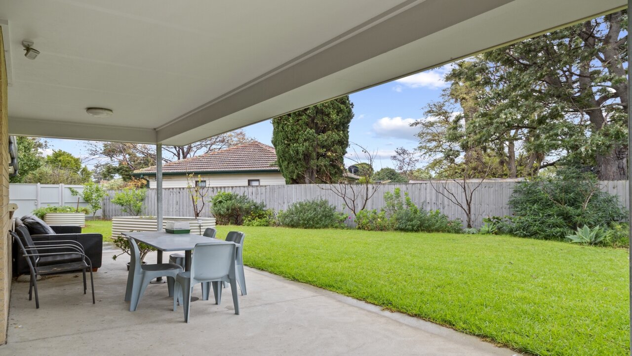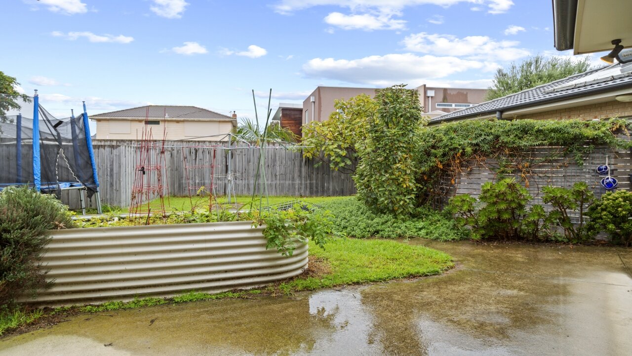Where is this house?
- The house is situated in the seaside suburb of Seaholme.
- Public transport is located on Miller Street which is a five minute walk from the property. Seaholme Train Station is also within a ten minute walk.
- The beach, shops and Cherry Lake are within walking distance and a ten minute drive allows access to Altona Gate Shopping and Medical Centres.
About this property
- The house comprises five spacious bedrooms.
- There are two separate living areas as well as an open plan kitchen and dining space. A sensory room is conveniently located centrally within the home to allow for some extra space when needed.
- Towards the front of the house is a fully accessible bathroom as well as an additional bathroom towards the rear which has a separate toilet and shower.
- It features a large outdoor space with raised garden beds and a trampoline.
Accessibility
- The SDA design category of the property is Improved Liveability.
- This purpose built home has an open floor design without steps and is wheelchair accessible.
- It is positioned on a large allotment in a cul-de-sac.
About the vacant room
- The room is centrally located adjacent to the kitchen and dining area. It is also next to the bathroom.
- The room has built in wardrobes.
- There is air-conditioning and heating in the room.
Who lives in this house?
- The current residents in the home are all male.
- The age range of residents is 30s to 60s.
- The current residents are friendly, enjoy visiting family, community participation, keeping fit and contribute towards the running of the house.
- During the weekdays the residents are working or accessing their local community with supports.
Things you need to know
- The applicant must be aged 18 years or over.
- This is an enrolled Specialist Disability Accommodation (SDA) property therefore the applicant will need to have NDIA approved eligibility and the appropriate level of SDA funding available.
- The applicant will need to be able to pay rent and utilities.
- The applicant or their representative will need to establish a residential agreement.
- The SDA building type for this house is Group Home.
- The SDA design category is Improved Livability.
For further information please fill out the Learn more About This Property form.
Features
- Wheelchair Accessible
- Accessible Features
- Strong walls, doors, glass and soundproofing
- Outdoor Area
- Built-in Wardrobes
- Heating
- Cooling
- Fire Sprinklers
- Water Tank

