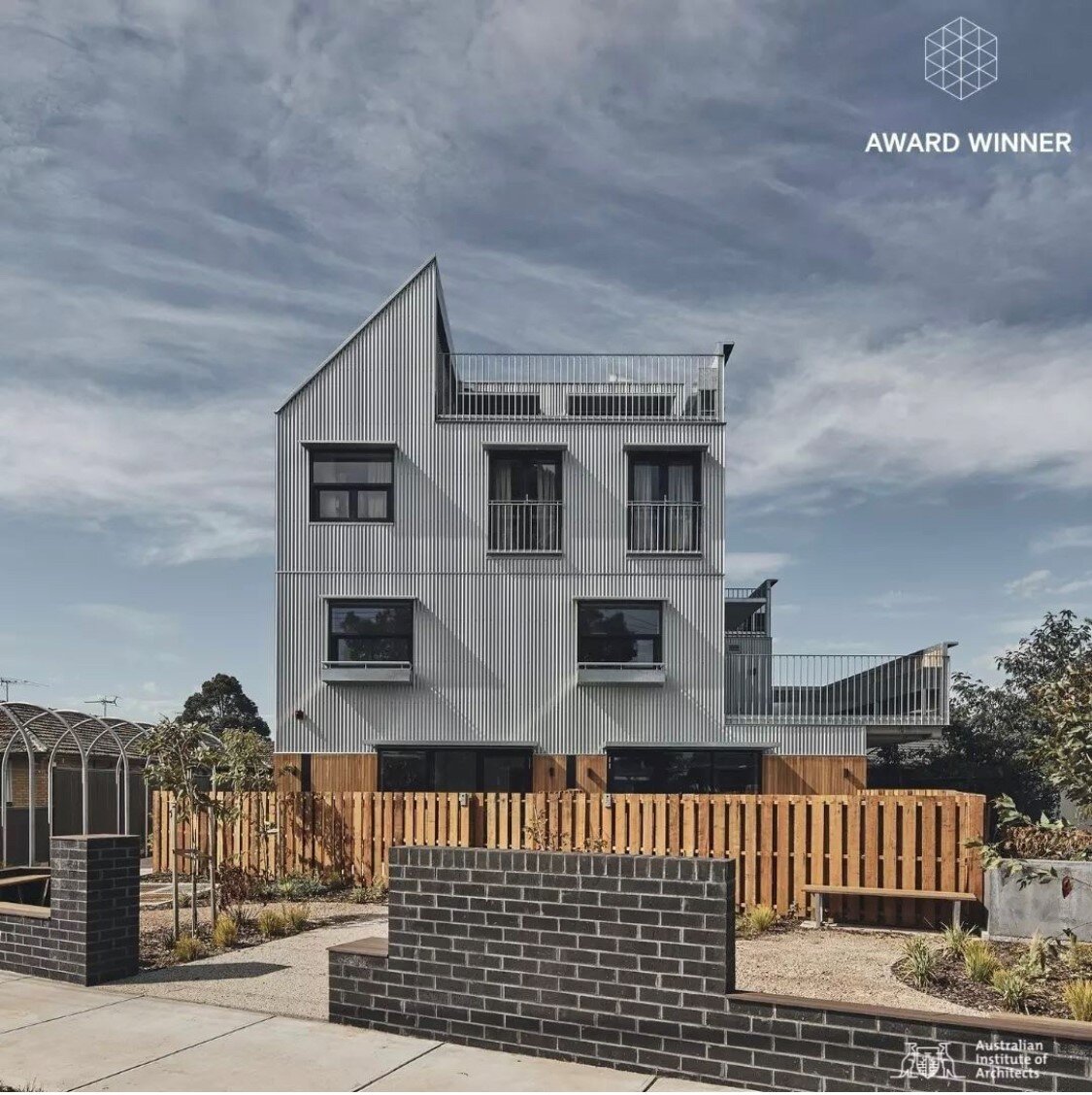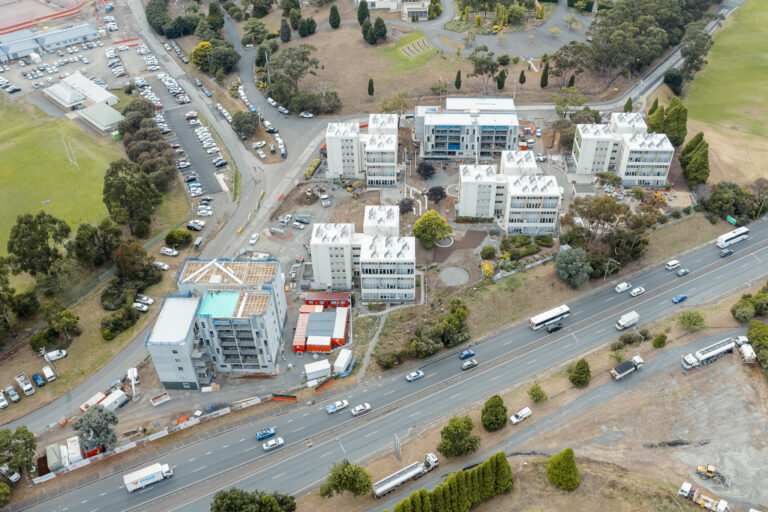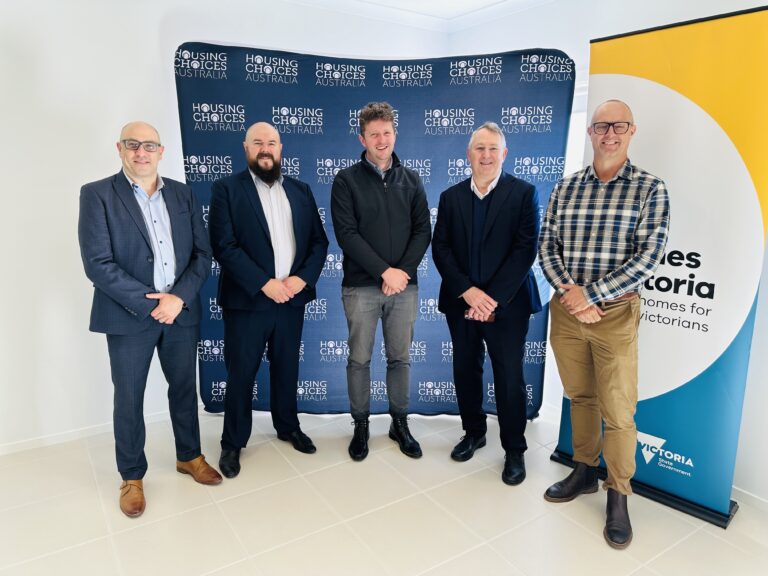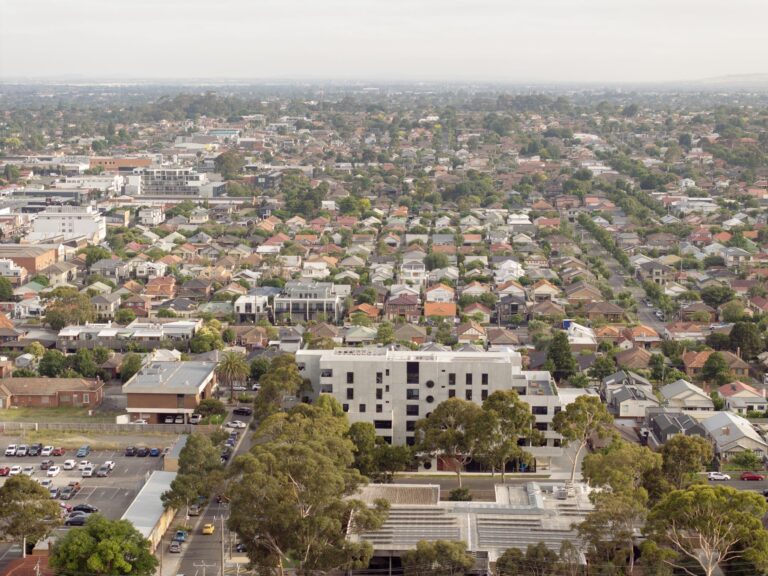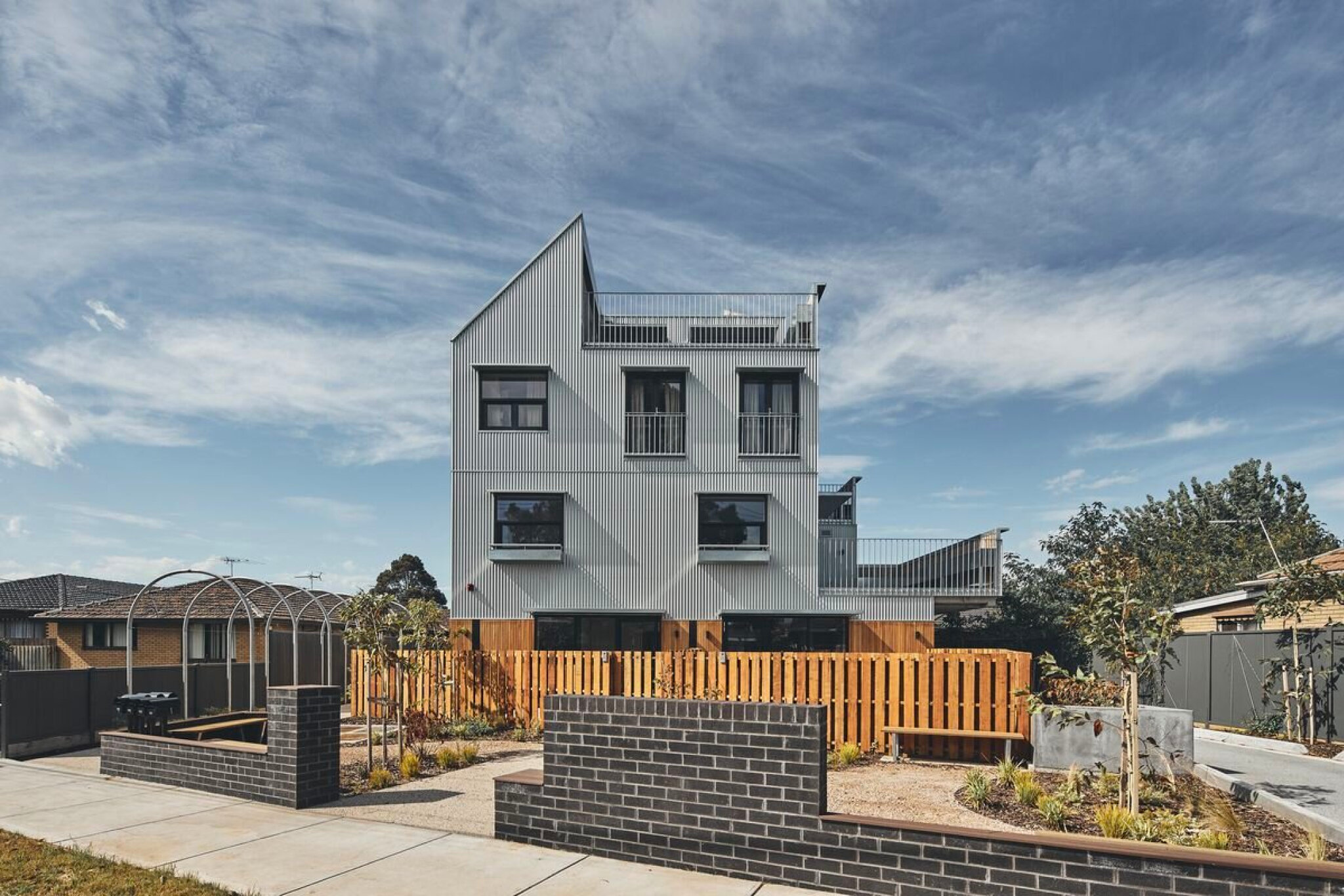 St Albans Housing wins Victorian Architecture Award
St Albans Housing wins Victorian Architecture Award
Our innovative and distinctive St Albans project in Melbourne’s west, that boasts moveable walls and joinery and a raft of accessible design features, has won the Victorian Architecture Award in the multi-residential category. Congratulations to the PMO office, particularly Fiona Newman and James Henry, for leading this unique collaboration with Monash Art Design and & Architecture (MADA) and NNBW Architects.
Supported by the Victorian Property Fund, St Albans trials an ageing-in-place design. The entrance, kitchen, bathroom and services are in fixed locations, but the bedroom and living area walls can be dismantled to give residents flexibility in room sizes and door locations.
During the building process, lead architect Nigel Bertram and the team from NNBW, liaised with prospective tenants to discuss layouts and needs.
St Albans sets a new exemplar for accessible social housing, with lessons learned throughout the co-design process and further research being undertaken post-occupancy.
